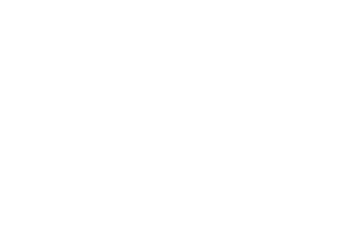- Home
- Architecture
- House at Yoyogiuehara-U House

代々木上原の家-U HouseHouse at Yoyogiuehara-U House
設計=関 洋/SEKI DESIGN STUDIO
施工=アーキ・モーダ
写真=淺川 敏
Tokyo City, Japan
Architect : Hiroshi Seki/SEKI DESIGN STUDIO
Builder : Archi MODA
Photo : Satoshi Asakawa
閑静な住宅地に建つ木造3階建て。
住まい手が収集した美術品との相性から、壁と天井の仕上げに白い左官材を選択。
一方で空間の連続性を大事にし、
床高を少しずつ変えることでアクセントをつけている。
間接照明の効果も相まって奥行きのある空間となっている。
A peaceful residential area is the location for this wood-construction three-story home. To accommodate the resident’s collection of fine artworks, white plaster was selected for the walls and ceilings. Emphasis was placed on interconnectivity of the interior spaces, with slight differences in floor level introduced as accents. Indirect lighting adds to the sense of depth in this home’s interior spaces.


